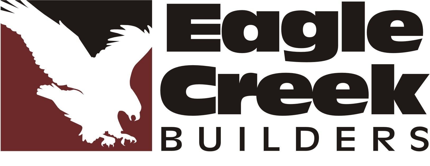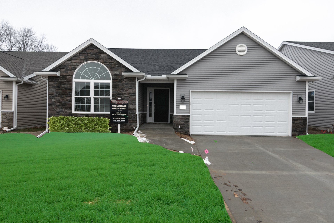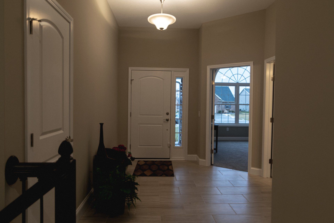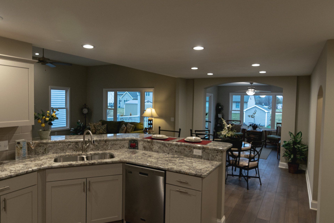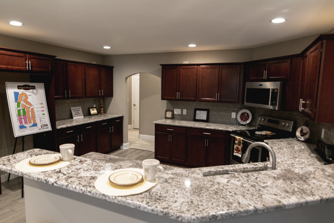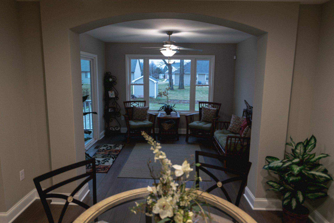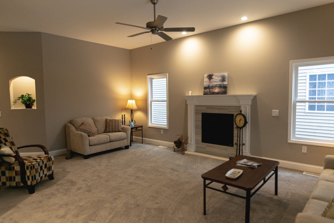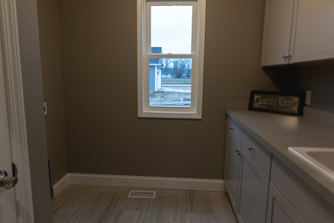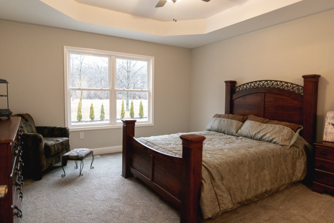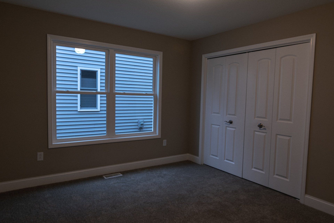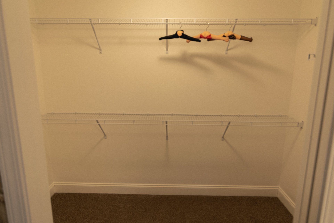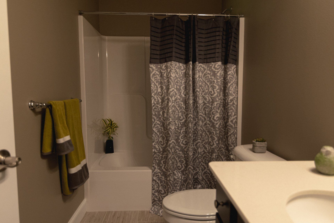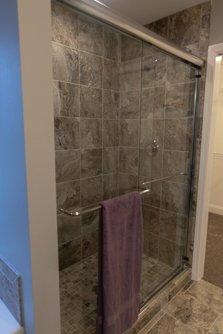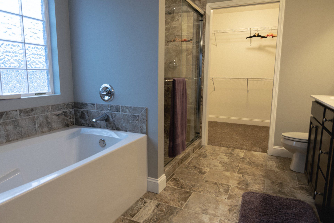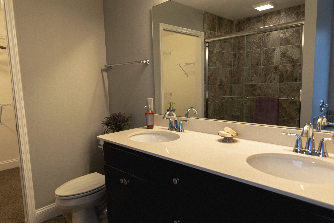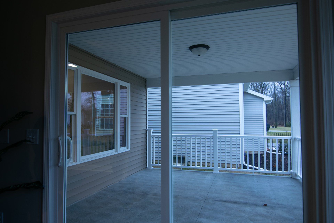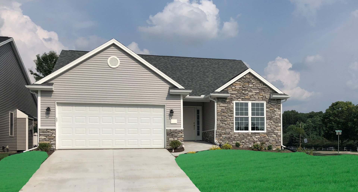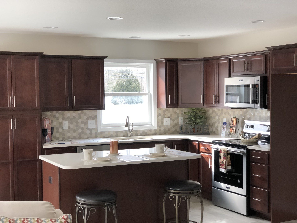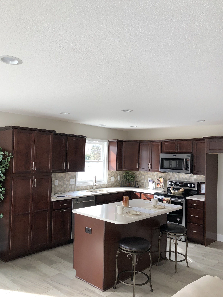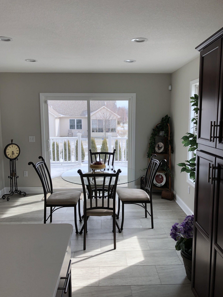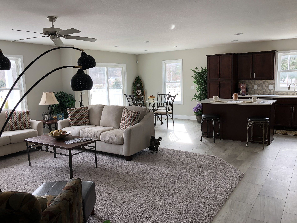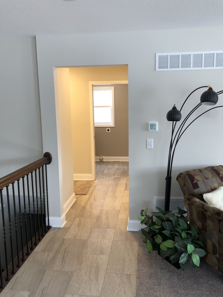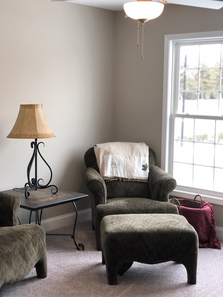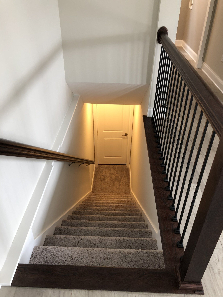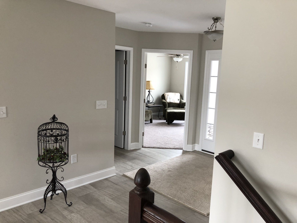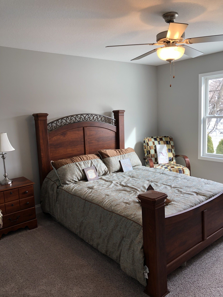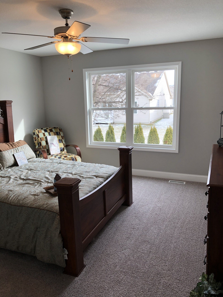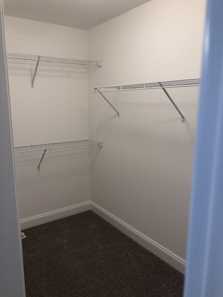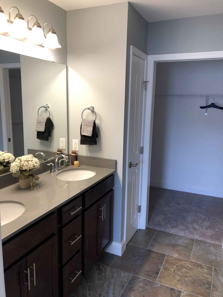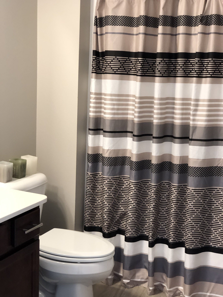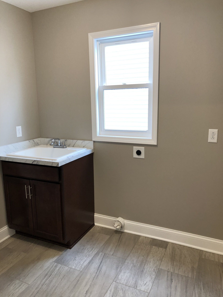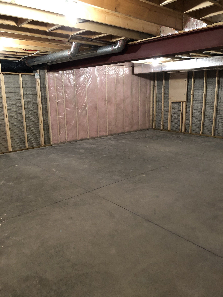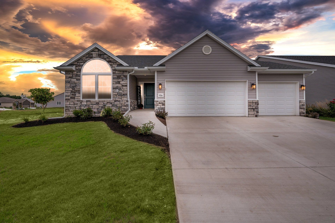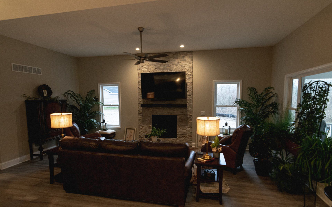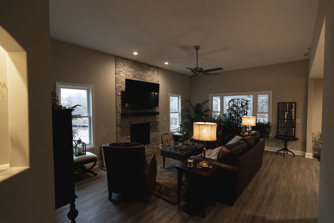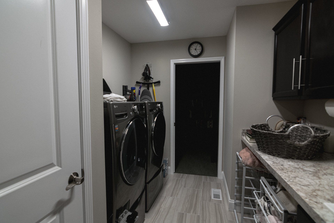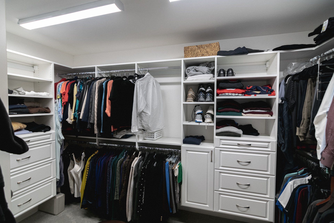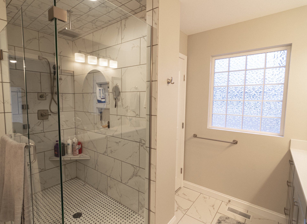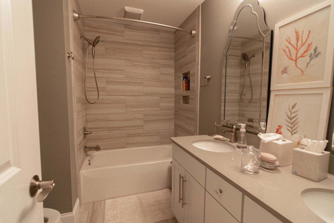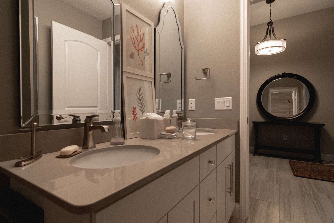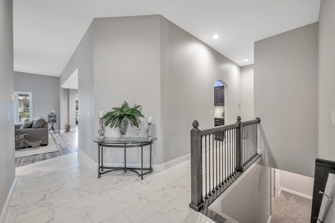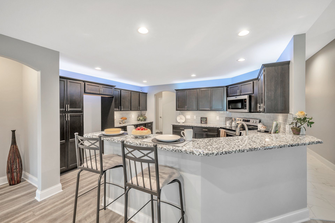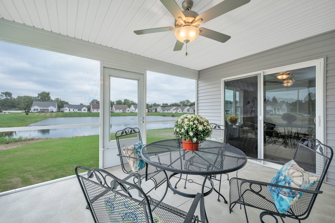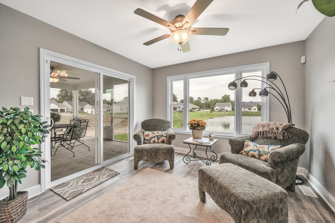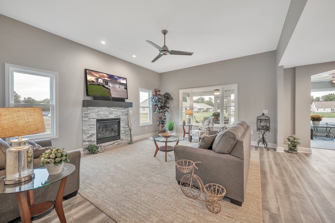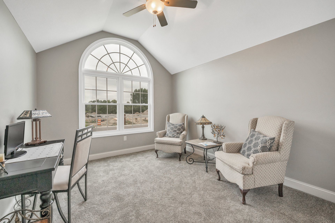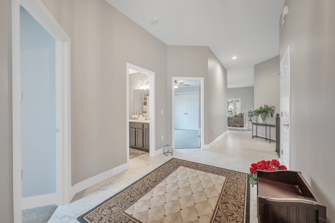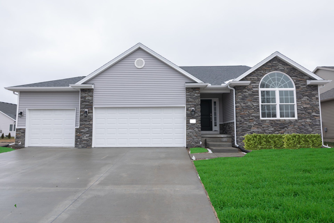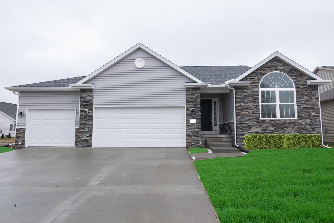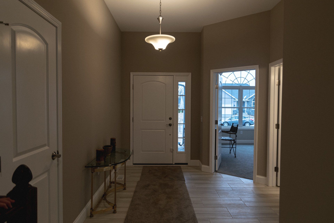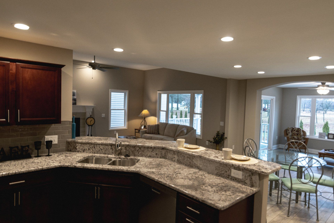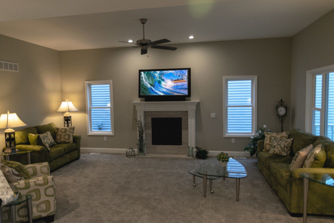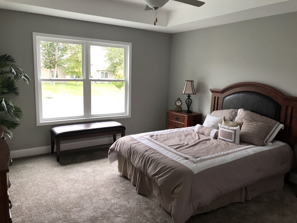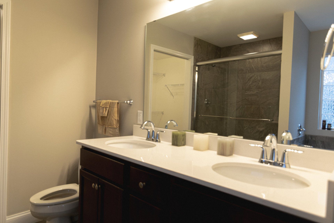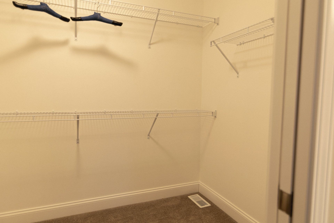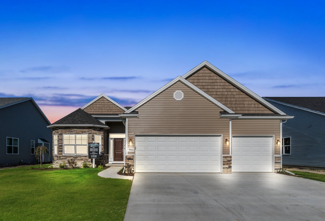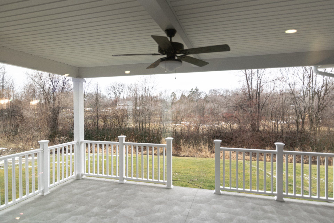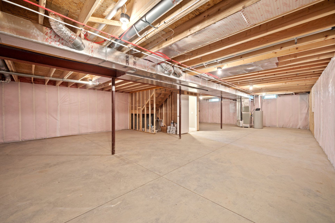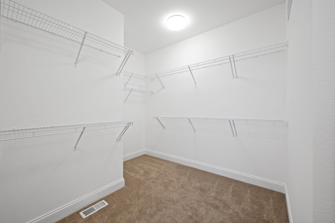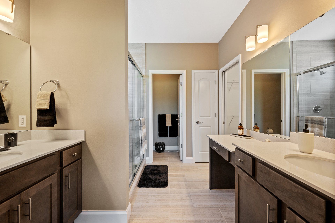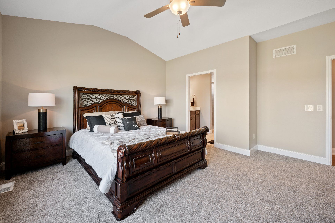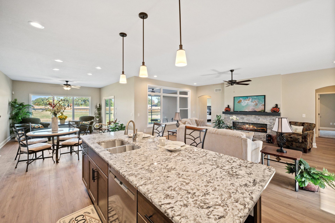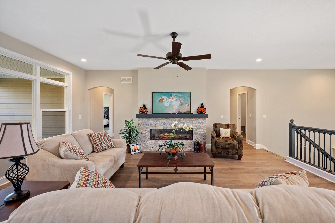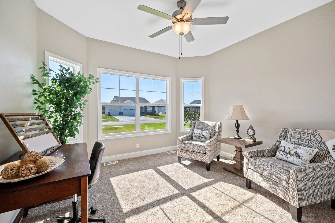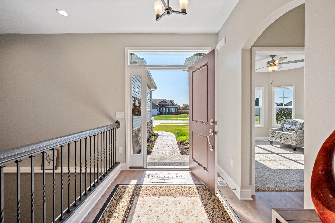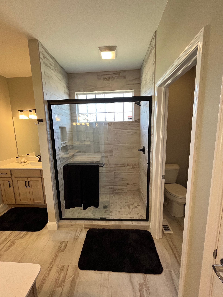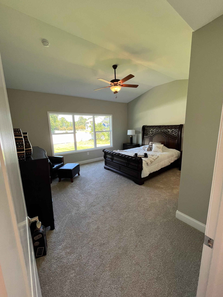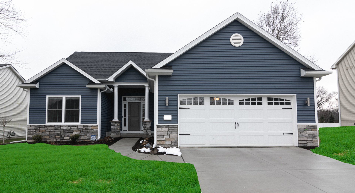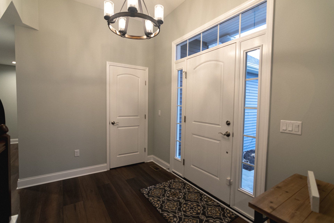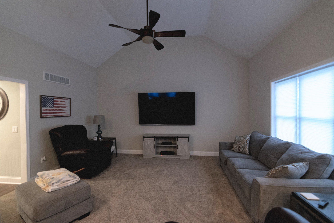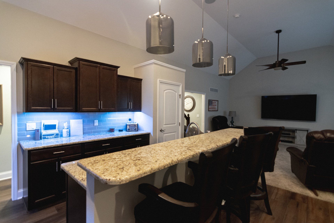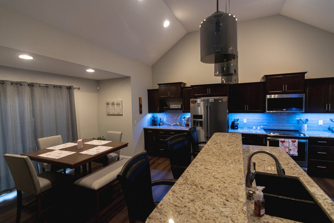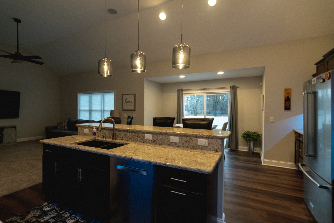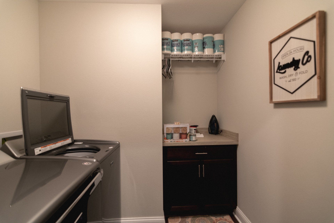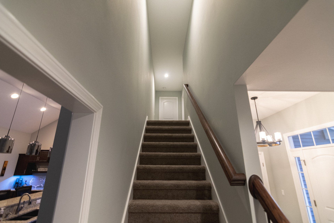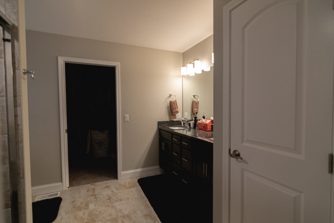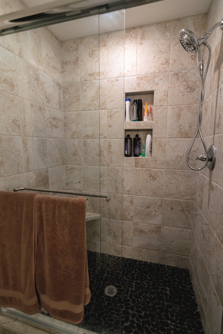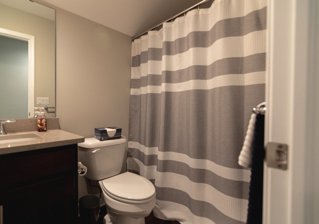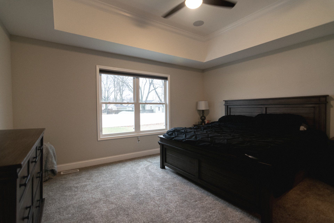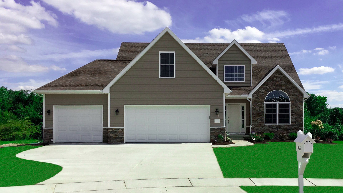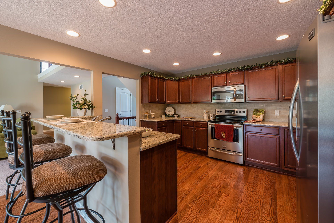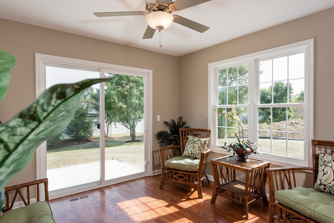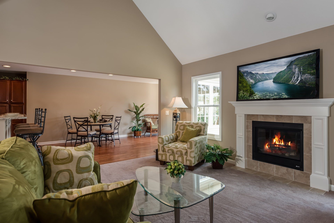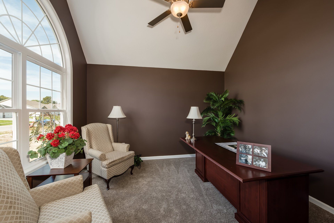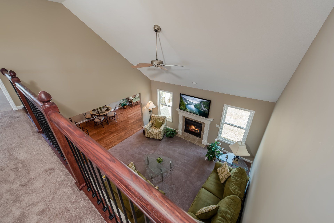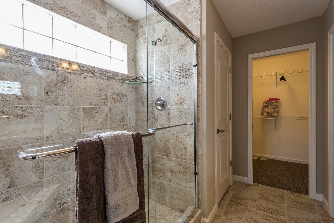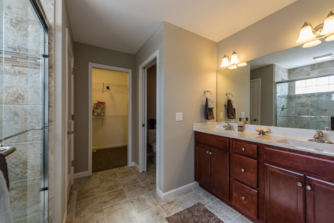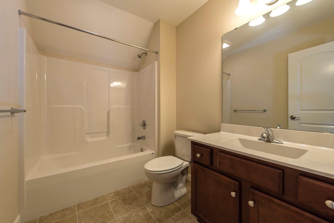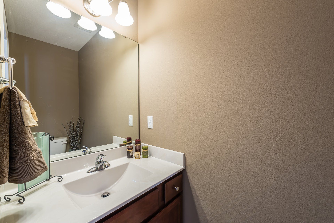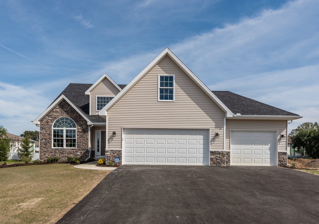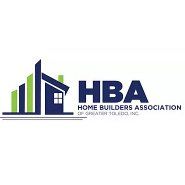FLOOR PLANS
FLOOR PLANS
Beautiful and spacious open floor plans
SMALLER FLOOR PLANS
THE ENCORE
THE ENCORE
- 1,900 sq. ft.
- 3 bedrooms
- 2 bathrooms
- sunroom
- 3/4 basement with crawl space
- 2 car garage
The Encore is a spacious open floor plan with 10 ft. ceilings in the foyer and great room. It features three bedrooms and two full baths. An open stairway leads to a ¾ basement that is ready to be finished. The kitchen is large and spacious with lots of cupboards and counter space, an island peninsula with seating and it is open to the dinette, great room and sunroom which flows out to a large 12 x 14 covered porch. The master suite has a pan ceiling, double bowl vanity, 5 ft. custom tile shower, soaking tub and a large walk in closet. This home can also be built with a second story: ask us about seeing that optional floor plan.
THE CAESAR III
THE CAESAR III
- 1,374 sq. ft.
- 2 bedrooms
- 2 bathrooms
The Caesar III is a comfortable two bedroom, two full bath ranch home. It offers a covered porch off the dinette for when the weather is just right to enjoy nature. The master suite offers a double bowl vanity and a large walk-in closet. The kitchen features an island with seating and is open to the dinette and great room. There is an open stairway leading to a perfect size partial basement, ready for you to finish.
PLUM GROVE & APPLE BLOSSOM
THE RED MAPLE Video Tour
THE RED MAPLE Video Tour
- 1,970 sq. ft.
- 3 bedrooms
- 2 bathrooms
- sunroom
- covered porch
- 3/4 basement with crawl space
- 3 car garage
The Red Maple is a new take on the very popular Redwood floor plan. This house is a spectacular three bedroom, two bath ranch with a ¾ basement. The large kitchen has granite countertops, peninsula with raised snack ledge and seating, luxury vinyl plank flooring, lots of cupboard space and is open to the dinette, sunroom, and great room. The foyer incorporates 10 ft ceilings and beautiful tile flooring. The master suite has a pan ceiling, double bowl vanity, custom tile shower and soaking tub. The walk- in closet is extra- large and has been extended to connect directly to the laundry room. The covered porch and 3 car garage complete this beautiful design.
THE REDWOOD
THE REDWOOD
- 1,900 sq. ft.
- 3 bedrooms
- 2 bathrooms
- sunroom
- 3/4 basement with crawl space
- 3 car garage
The Redwood is a three bedroom, two bath ranch home with a partial basement.The 10 ft foyer ceilings make an inviting entry. The large kitchen has a raised snack ledge with seating, pantry, plenty of countertop space, lots of cabinetry, tile and luxury vinyl plank floors, and is open to the dinette, great room and sunroom. The master suite has a pan ceiling, double bowl vanity, custom tile shower with seat and soaking tub. The 12 x 14 covered porch and three car garage complete this beautiful design.
THE WILLOW VIDEO TOUR
THE WILLOW VIDEO TOUR
- 1,839 sq. ft.
- 3 bedrooms
- 2 bathrooms
- partial basement
- 3 car garage
The Willow is our newest 3 car garage floor plan. This house is designed to maximize the open floor plan concept with a lesser total square footage compared to some of our other designs. The kitchen has a large island with a snack ledge for seating, granite countertops, a cooktop, and an in the wall oven & microwave. The kitchen is open to the great room and dinette which flows out to the extra large rear covered porch. The master bath has his and her vanities, plus a make-up vanity and a custom tile shower. It also includes a large walk in closet to complete this luxurious master bath. This house plan comes with 9' ceilings throughout and an open railing leading to the large partial basement.
THE BOXWOOD II
THE BOXWOOD II
- 1,765 sq. ft.
- 3 bedrooms
- 3 bathrooms
- partial basement
- 2 car garage
The Boxwood II boasts a spacious open floor plan with an island kitchen, large pantry and great counter space. There are two bedrooms and two baths on the first floor and a third bedroom and full bath on the second floor. The master suite has a double bowl vanity and large walk-in closet. First floor laundry, partial basement and two car attached garage complete this perfect family home.
THE MEADOW II
THE MEADOW II
- 2,355 sq. ft.
- 3 or 4 bedrooms
- 2.5 bathrooms
- sunroom
- 3 car garage
The Meadow II is a two story family home with three finished bedrooms, bonus room, 2.5 baths, den/office, partial basement and a 3 car garage. It features a two story foyer with a balcony overlooking the spacious great room which opens to the kitchen, dinette and sunroom. The first floor master suite features a 5ft ceramic tile shower with glass block, double bowl vanity, a large linen and walk-in closet. The 13' x 21' bonus room is finished and can be used as a fourth bedroom or flex room.
